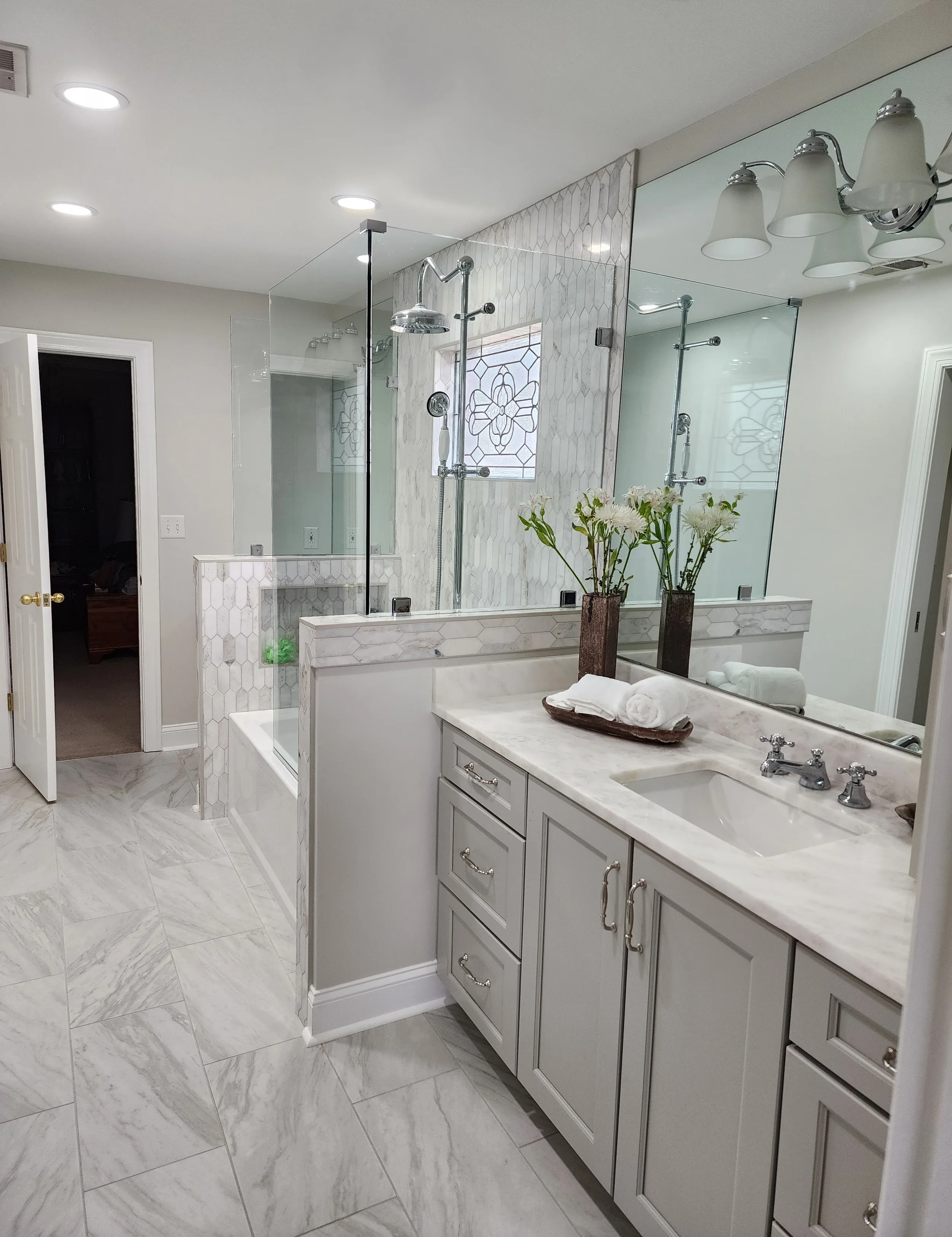Small Bathroom, Big Impact: Remodel Ideas That Maximize Space
Not every home comes with a sprawling primary bath—but that doesn’t mean you can’t have a stylish, functional, and comfortable space. If you’re dealing with a compact bathroom in Midtown Memphis, East Memphis, or Horn Lake, smart remodeling can help you maximize every square inch.
At A Final Touch, we specialize in transforming small bathrooms into hard-working spaces that feel bigger, look better, and work smarter—whether you’re planning a tub-to-shower conversion, a full bathroom remodel, or just a thoughtful layout change.
Here are our top remodel ideas to help you create a small bathroom with serious impact.
1. Swap Your Tub for a Walk-In Shower
One of the most effective ways to open up a small bathroom is by removing the bathtub altogether and opting for a walk-in shower.
Here’s why:
More usable space: Walk-in showers take up less visual and physical room.
Better accessibility: Ideal for aging in place or improving mobility.
Modern look: Frameless glass and curbless entries instantly elevate the feel.
We’ve helped many Germantown and Collierville homeowners replace bulky tubs with sleek, custom curbless shower conversions—adding function without sacrificing style.
2. Use Large-Format Tile to Create the Illusion of Space
Small bathrooms can feel even tighter when they’re filled with small, busy tiles. Instead, go big.
Large-format tiles on floors and walls reduce grout lines, which helps create a seamless look that makes the room appear larger.
Horizontal tile layout can make the room feel wider.
Vertical tile or stacked patterns can draw the eye up and give the illusion of height.
Natural stone, ceramic, and porcelain tiles in neutral tones are all great options that pair well with modern finishes.
3. Float the Vanity
A floating vanity doesn’t just look modern—it frees up visual and floor space.
Wall-mounted vanities allow more light to travel under the cabinet, making the room feel more open.
Choose vanities with drawers, which offer more organized storage than traditional cabinets.
Consider corner sinks or narrow-depth vanities to open up walkways.
East Memphis remodels often benefit from this approach, especially in older homes with tight layouts.
4. Add a Niche for Storage
When space is tight, every inch counts—especially in the shower.
A built-in niche keeps shampoos and soaps off ledges or floors.
Niches can be trimmed in tile, stone, or metal for a clean, finished look.
Add lighting to your niche for a modern touch.
At A Final Touch, we custom-build niches—including window-framed niches—to work within your bathroom’s footprint and tile layout.
5. Choose Light, Reflective Finishes
Lighter colors and reflective surfaces can help open up a small room. Try:
Glossy tiles that bounce light around the space
Light neutral tones like cream, soft gray, or pale taupe
Frameless glass enclosures to eliminate visual breaks
Mirrored medicine cabinets or large mirrors above the sink
This is especially helpful in Midtown homes, where many bathrooms have only one small window or limited natural light.
6. Use Pocket or Barn Doors
Traditional swinging doors can eat up precious square footage. Instead:
A pocket door slides into the wall to free up space inside and out.
A barn door slides along the outside and can add visual interest.
These options are particularly popular in older East Memphis, Germantown and Bartlett homes, where bathroom entries are often tight.
7. Extend Tile from Floor to Ceiling
Want your bathroom to look taller? Tile the walls all the way up.
Vertical tile work draws the eye upward, creating a feeling of height.
Floor-to-ceiling tile also makes the room feel polished and complete.
Bonus: it’s easier to clean and more water-resistant!
Combine this with a curbless shower remodel and your small bathroom will look spacious, streamlined, and luxurious.
8. Eliminate Clutter with Smart Storage
No matter how stylish your remodel is, clutter can make a small space feel chaotic.
Add recessed shelving where possible.
Use vertical storage towers that match your vanity.
Install hooks and towel bars behind the door or in unused corners.
Custom cabinetry and trim from A Final Touch can make even the smallest bathroom feel custom-built for your needs.
9. Use Consistent Materials Across Surfaces
To visually expand your bathroom, try using the same material on multiple surfaces:
Extend floor tile into the shower
Match your vanity top to your niche or bench
Use the same color family throughout walls, tile, and cabinetry
This design technique reduces visual fragmentation and makes everything feel more cohesive.
10. Add a Touch of Luxury
Just because the bathroom is small doesn’t mean it can’t feel like a retreat.
Install a rainfall showerhead or handheld sprayer
Add a heated towel bar
Use dim-to-warm LED lighting to shift the mood from day to night
These features give your space the feel of a spa—even when space is limited.
Remodeling a Small Bathroom in DeSoto or Shelby Counties?
A Final Touch is proud to help homeowners across Shelby and DeSoto counties upgrade their bathrooms, no matter the size. From custom walk-in showers to full bathroom remodels, our licensed team brings expertise, creativity, and precision to every square foot.
📍 Areas We Serve:
Memphis, Bartlett, Horn Lake, Olive Branch, Hernando, Southaven, Collierville, Germantown, and beyond.
💬 Ready to Remodel?
Whether you want a sleek shower upgrade or a full small bathroom transformation, contact us for a free consultation. Let’s turn your tight space into your favorite room in the house.

