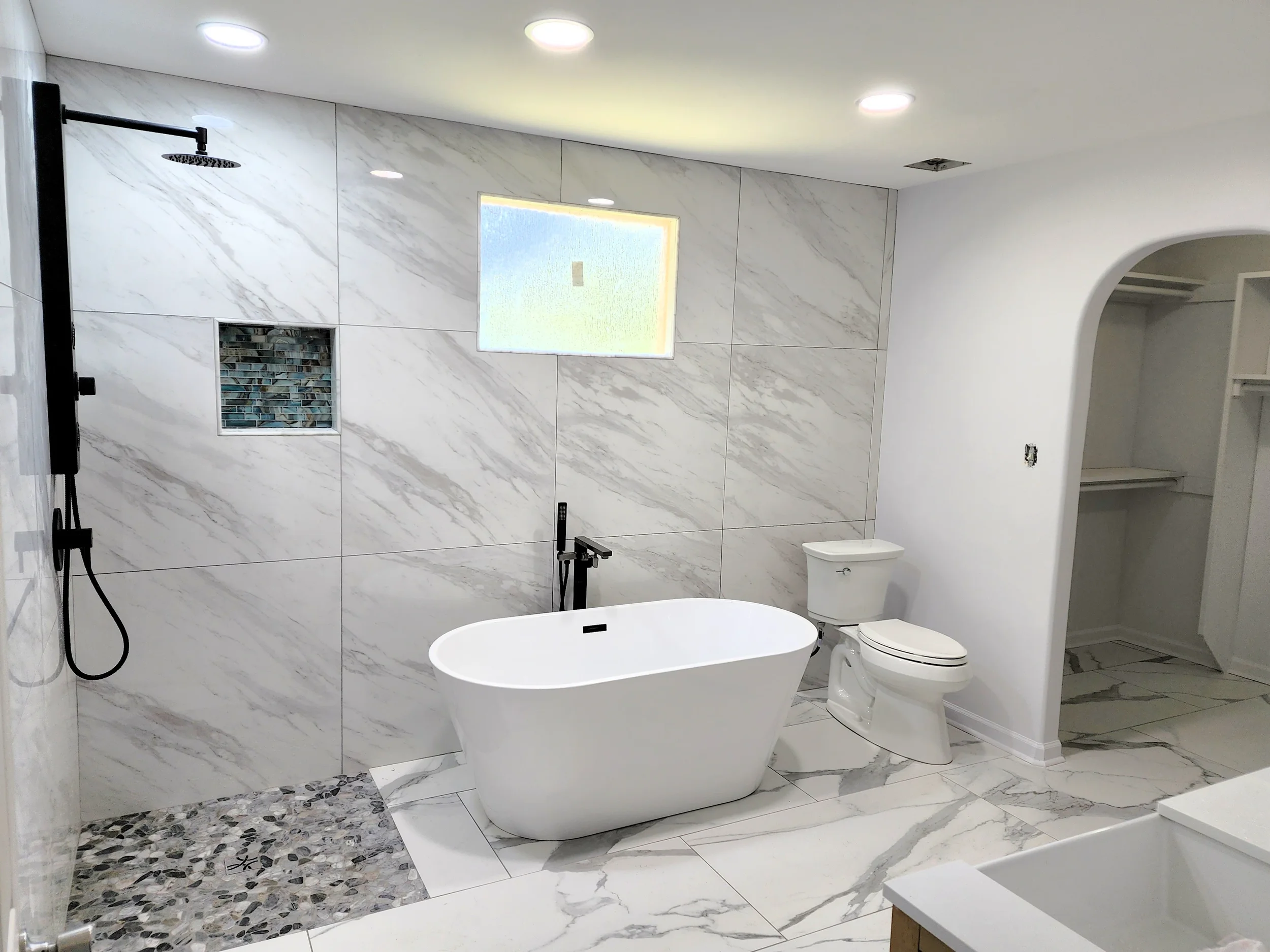Bathroom Layouts That Work
Whether you're planning a bathroom remodel or simple update for a small home in Midtown Memphis or dreaming up a spacious spa-inspired ensuite in Collierville or Olive Branch, the right bathroom layout can make all the difference. At A Final Touch, we help homeowners throughout Memphis, Germantown, Collierville and all of Shelby County, TN to Southaven, Olive Branch, Hernando and the rest of DeSoto County, MS create custom bathroom designs that look great and work beautifully—no matter the size.
Here are our top layout tips to help you design your dream bathroom:
1. Start with Function First
Every great bathroom design begins with understanding how you use the space.
Ask yourself:
Is this a daily-use family bathroom or a couple’s private retreat?
Do you need more storage? A double vanity? A walk-in shower?
Knowing your must-haves helps us design a layout that supports your routine—without wasting a square inch.
2. Make the Most of Small Bathrooms
Homes in Horn Lake, Midtown, or East Memphis often have smaller bathrooms—but that doesn’t mean you have to sacrifice style.
Smart small-bathroom layouts can include:
Wall-mounted vanities to open up floor space
Tub-to-shower conversions to create a more open feel
Pocket doors to avoid door swing issues
Tall storage cabinets or open shelving to maximize vertical space
Pro tip: Choose light-colored tile and glass shower doors to reflect light and create the illusion of space.
3. Prioritize Flow in Medium-Sized Baths
A hall bath or secondary ensuite often sits in the sweet spot—not too big, not too small. That’s where layout choices really shine.
Try this:
Place the vanity across from the door for a balanced visual.
Install a standard walk-in shower with a built-in bench or niche for storage.
Consider a single-sink vanity with extra counter space over double sinks if storage and surface area matter more than mirror-sharing.
In areas like Bartlett, Germantown and Arlington, where family homes are the norm, medium-sized baths are perfect for simple yet stunning remodels.
4. Go Big with Primary Bathroom Layouts
If you're remodeling a large ensuite in Hernando, Lakeland, or Olive Branch, you’ve got room to get creative.
Consider:
Zoned layouts with separate wet and dry areas
Double vanities across from each other for luxury hotel vibes
A freestanding tub as a focal point
Curbless walk-in showers with frameless glass for a modern, open design
Add radiant flooring, statement tile, and layered lighting to take your layout from functional to fabulous.
5. Don’t Forget Lighting & Ventilation
No matter your layout, lighting and airflow are essential.
Include task lighting at the vanity
Add ambient lighting in larger rooms
Consider a skylight or transom window for natural light
Upgrade your ventilation fan to prevent moisture buildup
Smart lighting design adds depth and warmth—and helps show off that new tile!
6. Plan for the Future
If you're planning to stay in your home long-term, your bathroom layout should evolve with you.
A walk-in shower with grab bars or bench seating is perfect for aging in place
Wider walkways and barrier-free showers increase accessibility and add long-term value
This is especially important for homeowners in Southaven, Horn Lake, or Germantown, where family homes often become forever homes.
Need Help Creating the Perfect Layout?
We work with clients across Memphis, Collierville, Lewisburg, and surrounding areas to create smart, beautiful bathroom remodels tailored to your space and style.
Whether you're dealing with limited square footage or designing your dream suite, A Final Touch brings craftsmanship and clarity to every step of the process—from initial layout ideas to final tile install.
Ready to Bring Your Dream Bathroom to Life?
Contact A Final Touch today to schedule a free consultation. We’ll walk your space, talk through your goals, and help you find the perfect layout for your lifestyle.

